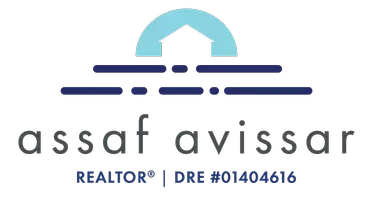5 Beds
6.5 Baths
4,449 SqFt
5 Beds
6.5 Baths
4,449 SqFt
Key Details
Property Type Multi-Family
Sub Type Detached
Listing Status Active
Purchase Type For Sale
Square Footage 4,449 sqft
Price per Sqft $595
Subdivision Carlsbad East
MLS Listing ID 250024899
Style Mediterranean/Spanish
Bedrooms 5
Full Baths 5
Half Baths 1
HOA Fees $418/mo
Year Built 2018
Property Sub-Type Detached
Property Description
Location
State CA
County San Diego
Community Bbq, Biking/Hiking Trails, Clubhouse/Rec Room, Gated Community, Pet Restrictions, Playground, Pool, Recreation Area, Spa/Hot Tub
Area Coastal North
Zoning R1
Direction Main entrance off El Camino Real and West Ranch Rd. Then right (East on Gage Dr)
Interior
Interior Features Balcony, Bathtub, Built-Ins, Ceiling Fan, Coffered Ceiling(s), Crown Moldings, High Ceilings (9 Feet+), Kitchen Island, Open Floor Plan, Recessed Lighting, Storage Space, Unfurnished, Kitchen Open to Family Rm
Heating Fireplace, Forced Air Unit
Cooling Central Forced Air
Flooring Carpet, Ceramic Tile, Laminate, Partially Carpeted
Fireplaces Number 1
Fireplaces Type FP in Family Room
Fireplace No
Appliance Dishwasher, Fire Sprinklers, Garage Door Opener, Microwave, Refrigerator, Solar Panels, Water Filtration, Water Softener, Double Oven, Energy Star Appliances, Gas Oven, Gas Range, Counter Top
Laundry Electric, Gas, Washer Hookup
Exterior
Parking Features Attached, Direct Garage Access, Garage, Garage Door Opener
Garage Spaces 2.0
Fence Full, Gate, Good Condition
Pool Below Ground, Private, Fenced
Utilities Available Cable Available, Electricity Available, Natural Gas Available, Phone Connected, Sewer Available, Underground Utilities, Water Connected
Amenities Available Club House, Picnic Area, Playground, Spa, Barbecue, Fire Pit, Pool
View Y/N Yes
Water Access Desc Available,Meter on Property,Public
View Mountains/Hills, Panoramic, Neighborhood
Roof Type Composition
Porch Balcony, Covered
Building
Story 2
Sewer Public Sewer, Sewer Available
Water Available, Meter on Property, Public
Level or Stories 2
Others
HOA Fee Include Common Area Maintenance,Gated Community
Tax ID 208-194-41-00
Special Listing Condition Standard
Virtual Tour https://www.propertypanorama.com/instaview/snd/250024899








