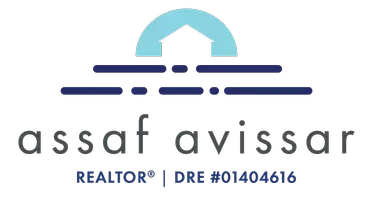3 Beds
2 Baths
1,526 SqFt
3 Beds
2 Baths
1,526 SqFt
OPEN HOUSE
Sat May 03, 2:00pm - 5:00pm
Key Details
Property Type Single Family Home
Sub Type Single Family Residence
Listing Status Active
Purchase Type For Sale
Square Footage 1,526 sqft
Price per Sqft $753
Subdivision Los Altos/South Of Fwy (Lsf)
MLS Listing ID OC25098175
Bedrooms 3
Full Baths 2
Construction Status Turnkey
HOA Y/N No
Year Built 1947
Lot Size 5,819 Sqft
Property Sub-Type Single Family Residence
Property Description
Location
State CA
County Los Angeles
Area 34 - Los Altos, X-100
Zoning LBR1N
Rooms
Main Level Bedrooms 3
Interior
Interior Features Ceiling Fan(s), Ceramic Counters, Eat-in Kitchen, Recessed Lighting, Storage, All Bedrooms Down
Heating Central
Cooling Central Air, Wall/Window Unit(s)
Flooring See Remarks, Tile, Vinyl, Wood
Fireplaces Type Living Room
Fireplace Yes
Laundry Inside, In Garage
Exterior
Parking Features Concrete, Direct Access, Driveway, Garage
Garage Spaces 1.0
Garage Description 1.0
Pool None
Community Features Street Lights, Suburban, Sidewalks
View Y/N No
View None
Attached Garage Yes
Total Parking Spaces 3
Private Pool No
Building
Lot Description Front Yard, Garden, Landscaped, Rectangular Lot, Yard
Dwelling Type House
Faces South
Story 1
Entry Level One
Foundation Raised
Sewer Public Sewer
Water Public
Level or Stories One
New Construction No
Construction Status Turnkey
Schools
Elementary Schools Bixby
Middle Schools Stanford
High Schools Wilson
School District Long Beach Unified
Others
Senior Community No
Tax ID 7224014016
Acceptable Financing Submit
Listing Terms Submit
Special Listing Condition Standard








