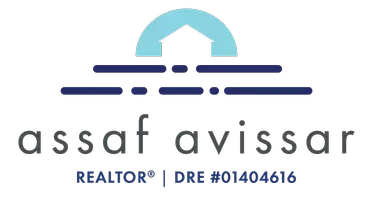3 Beds
2 Baths
2,213 SqFt
3 Beds
2 Baths
2,213 SqFt
OPEN HOUSE
Sat May 17, 12:00pm - 3:00pm
Sun May 18, 12:00pm - 3:00pm
Key Details
Property Type Single Family Home
Sub Type Single Family Residence
Listing Status Active
Purchase Type For Sale
Square Footage 2,213 sqft
Price per Sqft $481
MLS Listing ID CV25092497
Bedrooms 3
Full Baths 2
Construction Status Turnkey
HOA Y/N No
Year Built 1977
Lot Size 0.269 Acres
Property Sub-Type Single Family Residence
Property Description
The spacious, remodeled kitchen is a chef's delight, offering granite countertops, a center island, oak cabinetry, a walk-in pantry, and newer custom appliances. It opens seamlessly to an expansive family room with coffered ceilings, a built-in entertainment center, and a second custom fireplace. Gorgeous bamboo flooring, plantation shutters, and ceiling fans enhance the home's timeless appeal. Generously sized bedrooms offer refined details including crown molding and wainscoting. The luxurious primary suite includes a fireplace with sitting area and remodeled bathroom with a large walk-in shower.
Step outside into an entertainer's paradise! The backyard showcases a large, covered patio with ceiling fans, a rock spa with a waterfall, cozy firepit, and built-in BBQ island with 2 refrigerators. The low-maintenance yard includes premium Astro Turf in front and back yard for year-round beauty.
Additional upgrades include a tankless water heater, energy-efficient 37 fully owned solar panels, new HVAC unit, dual-pane windows and doors, and an electric awning. Garage features custom built-in cabinets with ample storage, ideal for organization and functionality. Includes a dedicated workshop area. Finished floor adds a clean, polished look. Ideally situated near award-winning schools, this home offers a commuter-friendly location with quick access to the 210 Freeway. Enjoy being just minutes from premier shopping, dining and entertainment.
Don't miss this exceptional opportunity to live in one of Rancho Cucamonga's most desirable neighborhoods!
Location
State CA
County San Bernardino
Area 688 - Rancho Cucamonga
Rooms
Other Rooms Shed(s)
Main Level Bedrooms 3
Interior
Interior Features Built-in Features, Ceiling Fan(s), Crown Molding, Cathedral Ceiling(s), Coffered Ceiling(s), Eat-in Kitchen, Granite Counters, High Ceilings, Open Floorplan, Pantry, Paneling/Wainscoting, Recessed Lighting, Primary Suite, Walk-In Pantry, Walk-In Closet(s)
Heating Central
Cooling Central Air, Attic Fan
Flooring Carpet, Tile, Wood
Fireplaces Type Family Room, Living Room, Primary Bedroom
Inclusions refrigerator, two patio refrigerators, spa umbrella, pool table
Fireplace Yes
Appliance Dishwasher, Free-Standing Range, Disposal, Gas Range, Microwave, Refrigerator, Tankless Water Heater
Laundry Inside, Laundry Room
Exterior
Exterior Feature Awning(s), Barbecue, Lighting
Parking Features Driveway, Workshop in Garage
Garage Spaces 2.0
Garage Description 2.0
Fence Block, Vinyl
Pool None
Community Features Sidewalks
View Y/N Yes
View City Lights, Mountain(s)
Roof Type Tile
Porch Concrete, Covered, Patio
Attached Garage Yes
Total Parking Spaces 2
Private Pool No
Building
Lot Description Back Yard, Front Yard, Landscaped, Street Level
Dwelling Type House
Story 1
Entry Level One
Sewer Public Sewer
Water Public
Architectural Style Traditional
Level or Stories One
Additional Building Shed(s)
New Construction No
Construction Status Turnkey
Schools
Elementary Schools Hermosa
Middle Schools Vineyard
High Schools Los Osos
School District Chaffey Joint Union High
Others
Senior Community No
Tax ID 0201761190000
Acceptable Financing Submit
Listing Terms Submit
Special Listing Condition Standard
Virtual Tour https://portal.marcusandrewphotography.com/6183-Malvern-Ave








