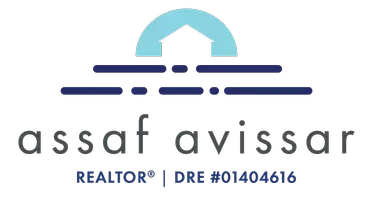3 Beds
3 Baths
1,301 SqFt
3 Beds
3 Baths
1,301 SqFt
OPEN HOUSE
Sat May 24, 1:00pm - 4:00pm
Key Details
Property Type Condo
Sub Type Condominium
Listing Status Active
Purchase Type For Sale
Square Footage 1,301 sqft
Price per Sqft $526
MLS Listing ID PW25095978
Bedrooms 3
Full Baths 3
Condo Fees $200
Construction Status Updated/Remodeled,Turnkey
HOA Fees $200/mo
HOA Y/N Yes
Year Built 2002
Lot Size 0.489 Acres
Property Sub-Type Condominium
Property Description
Gourmet Kitchen – Featuring sleek quartz countertops, a charming farmhouse sink, a built-in wine cooler, and premium stainless steel appliances, including a stove, dishwasher, and refrigerator. Central AC/heating system installed in 2023, complete with a 10-year warranty. The primary bath boasts elegant marble tile and a rejuvenating jacuzzi massage bathtub, while the second bath shines with premium tile walls and a stylish vanity.
Living room with recessed lighting with customizable colors sets the mood, complemented by a striking fireplace with various flame displays and a built-in heater. High-quality laminated flooring adds warmth throughout the home.
Double-pane windows with upgraded plantation shutters improve energy efficiency while offering refined privacy. A serene retreat balcony to enjoy the gentle breeze and tranquil surroundings. This stunning home boasts extensive upgrades throughout, offering exceptional quality and style. Buyers will appreciate the thoughtfully chosen furnishings and premium enhancements that make this property truly special.
1 min walking distance from the Lee Ware Park and Recreation Center, an Olympic-size pool, plus scenic biking and hiking trails, a short walk from grocery shopping, dining, banking, and major freeways, including 605, 91, 105, 5, 405, and 22, ensuring seamless connectivity. A must see!
Location
State CA
County Los Angeles
Area 54 - Hawaiian Gardens
Zoning HGR4*
Rooms
Other Rooms Two On A Lot
Basement Finished
Interior
Interior Features Balcony, Breakfast Area, Separate/Formal Dining Room, High Ceilings, Multiple Staircases, Pantry, Tile Counters, Two Story Ceilings, All Bedrooms Up, French Door(s)/Atrium Door(s), Loft
Heating Central
Cooling Central Air
Flooring Laminate, Tile
Fireplaces Type Electric, Living Room
Fireplace Yes
Appliance 6 Burner Stove, Built-In Range, Dishwasher, Electric Cooktop, Electric Oven, Electric Range, Disposal, Gas Water Heater, Water Heater
Laundry Electric Dryer Hookup, Gas Dryer Hookup, In Garage
Exterior
Parking Features Garage, Garage Door Opener, Gated
Garage Spaces 2.0
Garage Description 2.0
Fence Block, Security, Stucco Wall
Pool None
Community Features Biking, Hiking, Park, Gated
Utilities Available Cable Available, Cable Connected, Electricity Available, Electricity Connected, Natural Gas Available, Natural Gas Connected, Phone Available, Phone Connected, Sewer Available, Sewer Connected, Water Available, Water Connected
Amenities Available Controlled Access, Maintenance Front Yard, Trash
View Y/N Yes
View Neighborhood
Roof Type Spanish Tile
Accessibility Parking
Porch Terrace
Attached Garage Yes
Total Parking Spaces 2
Private Pool No
Building
Lot Description Corner Lot, Lawn, Landscaped
Dwelling Type Multi Family
Faces South
Story 2
Entry Level Two
Foundation Slab
Sewer Public Sewer
Water Public
Architectural Style Modern, Spanish
Level or Stories Two
Additional Building Two On A Lot
New Construction No
Construction Status Updated/Remodeled,Turnkey
Schools
School District Abc Unified
Others
HOA Name Pineapple Garden
Senior Community No
Tax ID 7076004036
Security Features Carbon Monoxide Detector(s),Fire Detection System,Security Gate,Gated Community,Smoke Detector(s)
Acceptable Financing Cash to Existing Loan, Cash to New Loan, Conventional, FHA, VA Loan
Listing Terms Cash to Existing Loan, Cash to New Loan, Conventional, FHA, VA Loan
Special Listing Condition Standard








