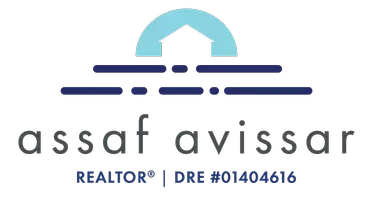3 Beds
2 Baths
1,596 SqFt
3 Beds
2 Baths
1,596 SqFt
Key Details
Property Type Single Family Home
Sub Type Cabin
Listing Status Active
Purchase Type For Sale
Square Footage 1,596 sqft
Price per Sqft $469
MLS Listing ID GD25114019
Bedrooms 3
Full Baths 1
Half Baths 1
HOA Y/N No
Year Built 1972
Lot Size 8,049 Sqft
Property Sub-Type Cabin
Property Description
Bonus Garage Room! 5 Car parking spaces/RV Parking!
Nestled in the tranquil Fox Farm neighborhood, this beautiful mountain home is just minutes away from all that Big Bear has to offer. You'll find shopping, dining, the lake, and resorts nearby. The open floor plan creates an ideal space for hosting gatherings with friends and family or enjoying a cozy night in by the fireplace with loved ones.
Imagine sipping your morning coffee on the front porch while soaking in views of Bear Mountain Resort, or relaxing in the afternoons on your back deck, listening to the gentle rustle of the pines. This home boasts special features like a formal dining room, and a fully fenced yard for privacy and enjoyable stays. Plus, the large, covered carport adds extra convenience.
Whether you're considering a primary residence or a rental income opportunity, this cabin is ready for you to create lasting memories. Don't miss out—this gem won't last long!
If you have any questions or would like to learn more about the area, please feel free to reach out.
Location
State CA
County San Bernardino
Area 289 - Big Bear Area
Rooms
Main Level Bedrooms 1
Interior
Interior Features Balcony, Furnished, Granite Counters, High Ceilings, Multiple Staircases, Open Floorplan, Storage, All Bedrooms Up, All Bedrooms Down, Bedroom on Main Level, Instant Hot Water, Main Level Primary
Heating Central, Electric, Fireplace(s)
Cooling Central Air
Flooring Vinyl
Fireplaces Type Dining Room, Outside
Inclusions Furniture, appliances
Fireplace Yes
Appliance Barbecue, Dishwasher, Freezer, Gas Oven, Gas Range, Ice Maker, Microwave, Refrigerator, Water Heater, Dryer
Laundry Common Area, Electric Dryer Hookup, Gas Dryer Hookup
Exterior
Exterior Feature Barbecue, Lighting
Parking Features Carport, Driveway, RV Potential, One Space
Garage Spaces 1.0
Garage Description 1.0
Pool Above Ground, Private
Community Features Hiking, Lake, Near National Forest, Park
Utilities Available Electricity Connected, Natural Gas Connected, Sewer Connected, Water Connected
View Y/N Yes
View City Lights, Park/Greenbelt, Lake, Mountain(s)
Accessibility Safe Emergency Egress from Home, Parking
Attached Garage Yes
Total Parking Spaces 1
Private Pool Yes
Building
Lot Description Back Yard, Front Yard, Level, No Landscaping
Dwelling Type Cabin
Story 1
Entry Level One
Sewer Sewer Tap Paid
Architectural Style Patio Home
Level or Stories One
New Construction No
Schools
High Schools Big Bear
School District Bear Valley Unified
Others
Senior Community No
Tax ID 2328262210000
Acceptable Financing Cash, Cash to Existing Loan, Cash to New Loan, Conventional, 1031 Exchange, FHA 203(b), FHA 203(k), FHA, Fannie Mae, Freddie Mac, Government Loan, VA Loan
Listing Terms Cash, Cash to Existing Loan, Cash to New Loan, Conventional, 1031 Exchange, FHA 203(b), FHA 203(k), FHA, Fannie Mae, Freddie Mac, Government Loan, VA Loan
Special Listing Condition Standard








