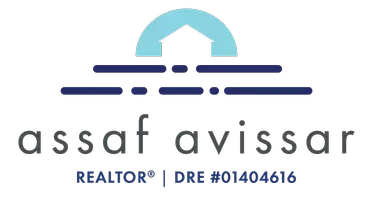4 Beds
5 Baths
3,799 SqFt
4 Beds
5 Baths
3,799 SqFt
Key Details
Property Type Single Family Home
Sub Type Single Family Residence
Listing Status Active
Purchase Type For Sale
Square Footage 3,799 sqft
Price per Sqft $252
MLS Listing ID OC25114267
Bedrooms 4
Full Baths 4
Half Baths 1
Condo Fees $127
Construction Status Turnkey
HOA Fees $127/mo
HOA Y/N Yes
Year Built 2002
Lot Size 2.590 Acres
Property Sub-Type Single Family Residence
Property Description
and large kitchen with breakfast nook and eating bar. Granite countertops, stainless appliances, walk in pantry and oversized laundry room that offers plenty of storage throughout. This floor plan offers two primary suites, perfect for the multi-generational family, plus 4 1/2 bathrooms. The bedrooms are all good size with views to the back yard. The property is completely fenced with RV access and a 4 car finished garage. This home is move-in ready and just waiting for you to make it your own. Conveniently located east of the 15 freeway.
Location
State CA
County San Bernardino
Area Okh - Oak Hills
Zoning OH/RL
Rooms
Main Level Bedrooms 4
Interior
Interior Features Granite Counters, High Ceilings, In-Law Floorplan, Recessed Lighting, Bedroom on Main Level, Main Level Primary, Primary Suite
Heating Central
Cooling Central Air
Flooring Carpet, Tile
Fireplaces Type Family Room
Fireplace Yes
Appliance Dishwasher
Laundry Laundry Room
Exterior
Parking Features Direct Access, Driveway, Garage, RV Gated, RV Access/Parking
Garage Spaces 4.0
Garage Description 4.0
Fence Block, Wrought Iron
Pool Heated, Lap, Private
Community Features Curbs, Gutter(s), Storm Drain(s), Street Lights, Gated
Utilities Available Cable Available, Electricity Connected, Natural Gas Connected
Amenities Available Other
View Y/N Yes
View Mountain(s), Panoramic
Roof Type Tile
Accessibility None
Porch Concrete, Porch
Attached Garage Yes
Total Parking Spaces 8
Private Pool Yes
Building
Lot Description Back Yard, Front Yard, Lot Over 40000 Sqft
Dwelling Type House
Story 1
Entry Level One
Foundation Slab
Sewer Septic Type Unknown
Water Public
Architectural Style Traditional
Level or Stories One
New Construction No
Construction Status Turnkey
Schools
School District Hesperia Unified
Others
HOA Name Oak Ridge
Senior Community No
Tax ID 0357701040000
Security Features Gated Community
Acceptable Financing Cash, Cash to New Loan, Conventional
Listing Terms Cash, Cash to New Loan, Conventional
Special Listing Condition Standard





