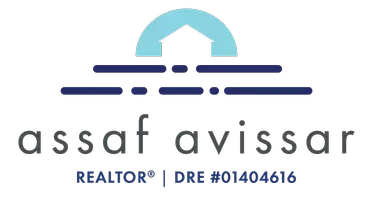5 Beds
6 Baths
5,055 SqFt
5 Beds
6 Baths
5,055 SqFt
OPEN HOUSE
Sun Jun 15, 2:00pm - 5:00pm
Key Details
Property Type Single Family Home
Sub Type Detached
Listing Status Active
Purchase Type For Sale
Square Footage 5,055 sqft
Price per Sqft $924
MLS Listing ID SR25122919
Style Detached
Bedrooms 5
Full Baths 5
Half Baths 1
HOA Y/N No
Year Built 2017
Lot Size 8,005 Sqft
Acres 0.1838
Property Sub-Type Detached
Property Description
Situated in the heart of Sherman Oaks on a spacious gated lot, this sophisticated Cape Cod style home seamlessly blends modern design with timeless character. The open-concept floor plan is highlighted by a chefs kitchen equipped with top-of-the-line appliances, a massive island, butlers pantry and sun-drenched breakfast nook. An oversized accordion door in the family room opens to the backyard for true indoor-outdoor living. Completing the main level is a spacious formal living and dining room, state-of-the-art media room and en-suite bedroom. Upstairs youll find a versatile loft, dedicated laundry room and four ensuite bedrooms, including a primary suite that features a private balcony, walk-in closet and spa-inspired bathroom with a soaking tub, large rainfall shower and double vanity. Surrounded by mature privacy hedges, the entertainers backyard boasts a sparkling pool/spa, covered patio and built-in bbq. Additional features include a temperature controlled wine cellar, high ceilings, a smart home system, security system and two-car garage with adjacent mudroom. This move-in ready home is ideally located South of the Boulevard in the heart of Sherman Oaks, only moments away from trendy restaurants, boutique shops, excellent schools and so much more.
Location
State CA
County Los Angeles
Area Sherman Oaks (91423)
Zoning LAR1
Interior
Interior Features Balcony, Beamed Ceilings, Coffered Ceiling(s), Home Automation System, Pantry, Recessed Lighting, Two Story Ceilings, Wainscoting
Cooling Central Forced Air
Fireplaces Type FP in Family Room, FP in Living Room
Equipment Dishwasher, Microwave, Refrigerator, Double Oven, Freezer, Gas Range
Appliance Dishwasher, Microwave, Refrigerator, Double Oven, Freezer, Gas Range
Laundry Laundry Room, Inside
Exterior
Parking Features Gated, Garage
Garage Spaces 2.0
Pool Below Ground, Private
View Neighborhood, Trees/Woods
Total Parking Spaces 2
Building
Story 2
Lot Size Range 7500-10889 SF
Sewer Public Sewer
Water Public
Architectural Style Cape Cod
Level or Stories 2 Story
Others
Monthly Total Fees $50
Miscellaneous Suburban
Acceptable Financing Cash, Cash To New Loan
Listing Terms Cash, Cash To New Loan
Special Listing Condition Standard
Virtual Tour https://vimeo.com/1089907823/06a4c81d57








