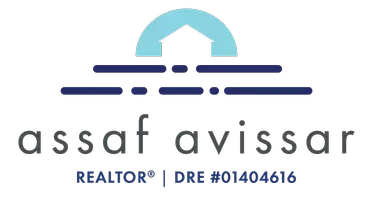3 Beds
3 Baths
2,563 SqFt
3 Beds
3 Baths
2,563 SqFt
OPEN HOUSE
Sat Jun 28, 12:00pm - 4:00pm
Sun Jun 29, 12:00pm - 4:00pm
Key Details
Property Type Single Family Home
Sub Type Detached
Listing Status Active
Purchase Type For Sale
Square Footage 2,563 sqft
Price per Sqft $546
MLS Listing ID PW25143099
Style Detached
Bedrooms 3
Full Baths 3
Construction Status Updated/Remodeled,Turnkey
HOA Fees $140/mo
HOA Y/N Yes
Year Built 1977
Lot Size 7,700 Sqft
Acres 0.1768
Property Sub-Type Detached
Property Description
Beautiful 2 Story Home, Shows Pride of Ownership, Nice Front Porch Sitting Area, Dramatic Entry with Cathedral Ceiling in Formal Entry Hallway, Stained-Glass Door, and Beautiful Open Banister with Wood & Wrought Iron, Formal Living Room with High Ceilings and Gas Burning Fireplace, Dining Room with Built-In Cabinets and Large Sliding Glass Door, Huge Remodeled Kitchen with Newer Cabinets & Granite Counter Tops, All Stainless-Steel Appliances, and Plenty of Counter Space, Enormous Sized Family Room With 2 Sliding Glass Doors, and Wet Bar For Your Entertainment, 3 Bedrooms, 2 Fully Remodeled Bathrooms (UPSTAIRS), 1 Bathroom (DOWNSTAIRS), Approximately 2,563 Square Feet of Gracious Living Space, Primary Suite Has Two Huge Walk-In Closets with Built-In Organizers, Standing Shower, Dual Sinks, High Ceilings, Large Sliding Glass Door, and Balcony For Your Enjoyment, Window Shutters and Newer Vinyl Windows Throughout, Recessed Lighting, Mirrored Closet Doors, and Ceiling Fans, Water Softener, Upgraded Baseboards, Wood & Tile Floorings Throughout, Beautiful Backyard With Impressive Pavers, Large Covered Patio, and Fire Pit, 3 Car Side by Side Attached Garage with Direct Home Access, Rain Gutters, Association Pool, Spa, Tennis Court, and Club House, Approximately 7,700 Square Foot Lot, Minutes To Award Winning Schools, Nearby Parks, Golf Course, Hiking Trail, and Shopping
Location
State CA
County Orange
Area Oc - Anaheim (92807)
Zoning R-1
Interior
Interior Features Bar, Granite Counters, Pantry, Recessed Lighting, Stone Counters, Sunken Living Room, Two Story Ceilings, Wet Bar
Cooling Central Forced Air
Flooring Tile, Wood
Fireplaces Type FP in Living Room, Gas, Masonry
Equipment Dishwasher, Microwave, Water Softener, 6 Burner Stove, Gas Stove
Appliance Dishwasher, Microwave, Water Softener, 6 Burner Stove, Gas Stove
Laundry Garage
Exterior
Exterior Feature Stucco
Parking Features Direct Garage Access, Garage, Garage Door Opener
Garage Spaces 3.0
Fence Stucco Wall
Pool Association
Utilities Available Cable Connected, Electricity Connected, Natural Gas Connected, Phone Connected, Underground Utilities, Sewer Connected, Water Connected
Roof Type Tile/Clay
Total Parking Spaces 3
Building
Lot Description Corner Lot, Curbs, Sidewalks, Landscaped
Story 2
Lot Size Range 7500-10889 SF
Sewer Public Sewer, Sewer Paid
Water Public
Level or Stories 2 Story
Construction Status Updated/Remodeled,Turnkey
Others
Monthly Total Fees $237
Miscellaneous Storm Drains,Suburban
Acceptable Financing Cash, Conventional, Cash To New Loan
Listing Terms Cash, Conventional, Cash To New Loan
Special Listing Condition Standard
Virtual Tour https://my.matterport.com/show/?m=DfaL2VjqKAh&brand=0








