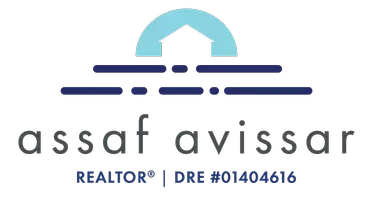4 Beds
2 Baths
2,675 SqFt
4 Beds
2 Baths
2,675 SqFt
Open House
Sat Sep 06, 12:00pm - 4:00pm
Sun Sep 07, 12:00pm - 4:00pm
Sat Sep 13, 12:00pm - 4:00pm
Sun Sep 14, 12:00pm - 4:00pm
Key Details
Property Type Single Family Home
Sub Type Single Family Residence
Listing Status Active
Purchase Type For Sale
Square Footage 2,675 sqft
Price per Sqft $616
MLS Listing ID OC25143290
Bedrooms 4
Full Baths 1
Three Quarter Bath 1
Construction Status Additions/Alterations,Updated/Remodeled,Turnkey
HOA Y/N No
Year Built 1933
Lot Size 0.602 Acres
Property Sub-Type Single Family Residence
Property Description
DUAL APPEAL: Premier Family Estate + Future Development Potential. Extraordinary 26,400 sq ft rare flat compound offers 5x the space of typical LA residential lots. Spanish-style main residence (2,675 sq ft, 4BR/2BA) features a desirable downstairs bedroom with adjacent full bath — ideal for relatives, guests, office/studio, or multigenerational living. Large upstairs bedrooms, each with its own walk-in closet. Central air and heating with ceiling fans throughout. Grand fireplace anchors the living space with arched entryways and French doors, creating an elegant flow. Hand-painted tile floors and thoughtful updates complement the authentic character. Owned 6.82 kW solar system, updated HVAC, plumbing, underground utility lines, and modern appliances throughout. Perfect for multigenerational living seeking space and privacy, buyers wanting estate-sized entertaining capabilities, investors interested in future development opportunities, or those seeking a unique compound with established character.
ESTATE FEATURES: Resort-style pool and backyard made for entertaining. Bonus detached studio structure with full bath and kitchen, ideal for guest quarters, home office, or creative space. Multiple fruit trees and established gardens for a private mini-orchard feel. Children's play area and abundant recreational space. U-shaped driveway with dual gates for easy ingress/egress and extensive parking throughout the compound. Gated privacy with room to breathe.
PRIME LOCATION: Centrally located close to freeways, shopping, schools, and the amenities of Lake Balboa. Premium 91406 zip code. Strategic location approximately 0.5 miles from the proposed Sepulveda Transit Corridor station.
DEVELOPMENT POTENTIAL: R1-1/RS-1 dual zoning. ADU opportunities. SB9 lot split potential. Previously under contract for ED1 conversion — transaction terminated due to buyer missing ED1 qualification deadline. 4th bedroom permit finalized — ZIMAS update pending.
Location
State CA
County Los Angeles
Area Vn - Van Nuys
Zoning LARS
Rooms
Other Rooms Guest House Detached, Shed(s)
Basement Utility
Main Level Bedrooms 1
Interior
Interior Features Built-in Features, Balcony, Breakfast Area, Ceiling Fan(s), Separate/Formal Dining Room, High Ceilings, Pantry, Storage, Tile Counters, Unfurnished, Attic, Dressing Area, Entrance Foyer, Galley Kitchen, Loft, Primary Suite, Walk-In Pantry, Walk-In Closet(s)
Heating Central, Ductless, ENERGY STAR Qualified Equipment, Fireplace(s), Heat Pump, Natural Gas, Zoned
Cooling Central Air, Ductless, ENERGY STAR Qualified Equipment, Heat Pump, Wall/Window Unit(s), Zoned
Flooring Tile, Wood
Fireplaces Type Gas Starter, Living Room
Inclusions Refridgerator, Stove/Oven, Dishwasher, Washing Machine, Dryer
Fireplace Yes
Appliance Dishwasher, ENERGY STAR Qualified Appliances, Gas Cooktop, Disposal, Gas Oven, Gas Range, Gas Water Heater, Refrigerator, Self Cleaning Oven, Water To Refrigerator, Water Heater, Dryer, Washer
Laundry Electric Dryer Hookup, Gas Dryer Hookup, In Garage, Stacked
Exterior
Exterior Feature Kennel
Parking Features Asphalt, Circular Driveway, Controlled Entrance, Carport, Detached Carport, Driveway Level, Driveway, Gated, On Site, Oversized, Private, RV Access/Parking
Carport Spaces 1
Fence Average Condition, Block, Chain Link, Wood
Pool Diving Board, Fenced, Filtered, In Ground, Private
Community Features Curbs, Street Lights, Sidewalks
Utilities Available Cable Connected, Electricity Connected, Natural Gas Connected, Sewer Connected, Underground Utilities, Water Connected
View Y/N Yes
View Neighborhood, Pool
Roof Type Spanish Tile
Accessibility Safe Emergency Egress from Home, Parking, Accessible Doors
Porch Rear Porch, Covered, Front Porch, Patio, Tile
Total Parking Spaces 6
Private Pool Yes
Building
Lot Description 0-1 Unit/Acre, Drip Irrigation/Bubblers, Front Yard, Garden, Sprinklers In Rear, Sprinklers In Front, Landscaped, Level, Rectangular Lot, Trees, Value In Land
Dwelling Type House
Faces South
Story 2
Entry Level Two
Foundation Raised
Sewer Public Sewer, Sewer Tap Paid
Water Public
Architectural Style Spanish
Level or Stories Two
Additional Building Guest House Detached, Shed(s)
New Construction No
Construction Status Additions/Alterations,Updated/Remodeled,Turnkey
Schools
School District Los Angeles Unified
Others
Senior Community No
Tax ID 2222013041
Security Features Security System,Closed Circuit Camera(s),Carbon Monoxide Detector(s),Fire Detection System,Smoke Detector(s)
Acceptable Financing Conventional
Green/Energy Cert Solar
Listing Terms Conventional
Special Listing Condition Standard
Virtual Tour https://unbranded.visithome.ai/k8maai4wGoVcjyWCXbD4bB?mu=ft&t=1750701140








