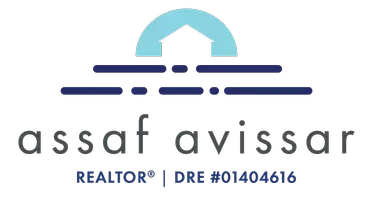5 Beds
5.5 Baths
3,517 SqFt
5 Beds
5.5 Baths
3,517 SqFt
OPEN HOUSE
Sat Jul 05, 6:00am - 9:00am
Sun Jul 06, 6:00am - 9:00am
Key Details
Property Type Multi-Family
Sub Type Detached
Listing Status Active
Purchase Type For Sale
Square Footage 3,517 sqft
Price per Sqft $341
MLS Listing ID IG25127118
Bedrooms 5
Full Baths 4
Half Baths 1
HOA Fees $269/mo
Year Built 2012
Property Sub-Type Detached
Property Description
Location
State CA
County Riverside
Zoning SP ZONE
Direction Retreat Entrance * to Fountain Grass and Summer Day Dr
Interior
Interior Features Balcony, Granite Counters, Pantry, Recessed Lighting, Two Story Ceilings
Heating Forced Air Unit
Cooling Central Forced Air, Gas, Humidity Control
Flooring Carpet, Laminate, Tile
Fireplace No
Appliance Dishwasher, Disposal, Dryer, Microwave, Refrigerator, Washer, 6 Burner Stove, Convection Oven, Double Oven, Gas Oven, Gas Stove, Ice Maker, Recirculated Exhaust Fan, Self Cleaning Oven, Barbecue, Gas Range
Exterior
Parking Features Direct Garage Access, Garage - Two Door, Garage Door Opener, Tandem
Garage Spaces 3.0
Fence Excellent Condition, Security
Pool Below Ground, Community/Common, Heated
Utilities Available Cable Available, Electricity Connected, Natural Gas Connected, Phone Not Available, Sewer Not Available, Water Connected
Amenities Available Controlled Access, Guard, Meeting Room, Pet Rules, Pets Permitted, Picnic Area, Playground, Pool, Security
View Y/N Yes
Water Access Desc Public
View Mountains/Hills, Valley/Canyon, Neighborhood, Trees/Woods, City Lights
Roof Type Spanish Tile
Accessibility 32 Inch+ Wide Doors
Porch Covered, Deck, Patio, Patio Open, Slab
Building
Story 2
Sewer Public Sewer
Water Public
Level or Stories 2
Others
HOA Name The Retreat
HOA Fee Include Security
Tax ID 282760017
Special Listing Condition Standard








