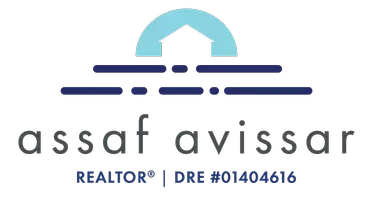REQUEST A TOUR If you would like to see this home without being there in person, select the "Virtual Tour" option and your agent will contact you to discuss available opportunities.
In-PersonVirtual Tour
$ 3,700
4 Beds
4.5 Baths
2,102 SqFt
$ 3,700
4 Beds
4.5 Baths
2,102 SqFt
Key Details
Property Type Multi-Family
Sub Type Detached
Listing Status Active
Purchase Type For Rent
Square Footage 2,102 sqft
MLS Listing ID OC25150948
Bedrooms 4
Full Baths 3
Half Baths 1
Property Sub-Type Detached
Property Description
Welcome to this exquisite Single Family Detached property situated on a charming corner lot. Built in 2021, this modern home boasts four bedrooms and 3.5 bathrooms, providing ample space for your family's comfort. Enjoy the privacy of a private suite on the main floor, ensuring tranquility and seclusion. With no neighbors at the front and side, you'll appreciate the peacefulness and privacy this home offers. Step inside and be captivated by the second floor's open floor-plan design. The well-appointed kitchen, complete with a refrigerator and an additional one in the garage, is the heart of the home and seamlessly connects to the inviting Great Room and Covered Deck. Whether you're cooking, dining, or spending quality time with loved ones, this space provides the perfect backdrop for creating cherished memories. The walk-in pantry offers ample storage for all your favorite food items, ensuring convenience and organization. On the third floor, you'll find three spacious bedrooms, two bathrooms, and a conveniently located laundry room equipped with a washer and dryer. The master bedroom is a luxurious retreat with a spacious walk-in closet and a master bathroom featuring dual sinks, adding a touch of elegance to your life. Located in close proximity to supermarkets, restaurants, and the Ontario Mills Mall, this lovely home offers convenience and accessibility to a variety of amenities. The community itself is a haven of leisure, boasting a resort-style recreation hub known as Club on 6th. Here, you'll find a pool deck, a great room, a fitness center, and a multi-purpose room,
Location
State CA
County San Bernardino
Zoning Builder
Direction Take I-15, Exit to Fourth St, Turn Right to the Resort Pkwy, Turn Right to Galley Dr, Turn Right to Daybreeze Dr, Turn Left on t
Interior
Cooling Central Forced Air
Fireplace No
Appliance Dishwasher, Disposal, Dryer, Microwave, Refrigerator, Washer
Exterior
Garage Spaces 2.0
View Y/N No
Porch Covered, Deck
Building
Story 1
Level or Stories 1
Others
Tax ID 0210671380000

Listed by Gang Ding Real Broker
GET MORE INFORMATION
QUICK SEARCH







