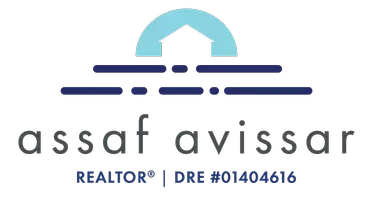4 Beds
3 Baths
2,378 SqFt
4 Beds
3 Baths
2,378 SqFt
Key Details
Property Type Single Family Home
Sub Type Single Family Residence
Listing Status Active
Purchase Type For Rent
Square Footage 2,378 sqft
MLS Listing ID SR25152719
Bedrooms 4
Full Baths 3
HOA Y/N No
Rental Info 12 Months
Year Built 1940
Lot Size 0.298 Acres
Property Sub-Type Single Family Residence
Property Description
Highlights include a chef's kitchen with granite island & stainless steel appliances, Large granite island and double stainless steel sink • 5-burner gas stove, microwave oven, refrigerator • Self-closing drawers & cabinets • Spacious pantry in hallway • Cozy wood-burning fireplace and laminate flooring • Bar stools & patio furniture included, formal dining and living areas, a cozy family room with a double sided fireplace, and in-unit laundry,washer and dryer are included. Home offers an extra large Primary bedroom suite with direct access to the backyard.
Expansive hallway bathroom with standing shower, jacuzzi tub, and dual vanities • Primary bedroom has recessed lighting, decorative fan, carpet, 2 large mirrored closets • Private access to backyard and basketball court • Additional coat closets throughout • Bedrooms #2 and #3: carpeted, with mirrored closet doors and decorative fans • Hallway baths with standing showers, one with tiled floors
Enjoy outdoor living with a gated yard, fire pit, basketball court, and fully furnished patios. Solar panels for energy efficiency, new roof (2019), detached 2-car garage with ample gated parking and gardener service included.
Property offers two entrances with one from Lassen and 2nd from the back alley.
Move-in ready | Close to schools, Northridge Fashion Center, shops at the Vineyards & restaurants.
Location
State CA
County Los Angeles
Area Nr - Northridge
Zoning LARS
Rooms
Main Level Bedrooms 4
Interior
Interior Features Ceiling Fan(s), Separate/Formal Dining Room, Granite Counters, Pantry, Recessed Lighting, Unfurnished, All Bedrooms Down, Bedroom on Main Level, Entrance Foyer, Main Level Primary, Primary Suite, Walk-In Closet(s)
Heating Central
Cooling Central Air
Flooring Carpet, Laminate
Fireplaces Type Dining Room, Living Room, Wood Burning
Furnishings Unfurnished
Fireplace Yes
Appliance Dishwasher, Disposal, Gas Range, Gas Water Heater, Microwave, Refrigerator, Dryer, Washer
Laundry Laundry Closet
Exterior
Parking Features Door-Single, Garage, Garage Door Opener
Garage Spaces 2.0
Garage Description 2.0
Pool None
Community Features Street Lights, Urban
Utilities Available Cable Available, Electricity Connected, Natural Gas Connected, Sewer Connected, Water Connected
View Y/N Yes
View Neighborhood
Roof Type Shingle
Porch Patio
Total Parking Spaces 12
Private Pool No
Building
Lot Description Walkstreet, Yard
Dwelling Type House
Story 1
Entry Level One
Foundation Slab
Sewer Public Sewer
Water Public
Architectural Style Contemporary
Level or Stories One
New Construction No
Schools
School District Los Angeles Unified
Others
Pets Allowed Call
Senior Community No
Tax ID 2762040019
Security Features Carbon Monoxide Detector(s),Security Gate,Smoke Detector(s)
Green/Energy Cert Solar
Special Listing Condition Standard
Pets Allowed Call








