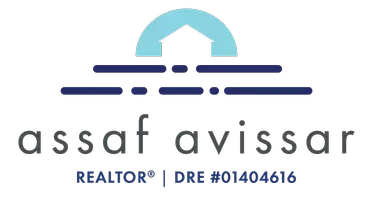
3 Beds
3 Baths
1,929 SqFt
3 Beds
3 Baths
1,929 SqFt
Open House
Thu Sep 25, 9:00am - 11:00am
Fri Sep 26, 4:00pm - 7:00pm
Sat Sep 27, 11:00am - 2:00pm
Sun Sep 28, 11:00am - 2:00pm
Key Details
Property Type Single Family Home
Sub Type Single Family Residence
Listing Status Active
Purchase Type For Sale
Square Footage 1,929 sqft
Price per Sqft $756
Subdivision Cabrillo Estates(580)
MLS Listing ID NS25171142
Bedrooms 3
Full Baths 3
Construction Status Updated/Remodeled
HOA Y/N No
Year Built 1975
Lot Size 10,118 Sqft
Property Sub-Type Single Family Residence
Property Description
Step inside to find a thoughtfully updated interior, blending modern comfort with timeless coastal charm. Every detail has been refreshed, creating a move in ready retreat that maximizes both style and function.
Nestled just outside Montaña de Oro State Park, this home offers endless opportunities for hiking, biking, and exploring California's rugged coastline. Just minutes from the beach and the bay, you'll enjoy refreshing ocean breezes, water activities, and stunning sunset strolls whenever you like.
Whether you're looking for a full time residence or a vacation retreat, this home is the perfect blend of location, lifestyle, and luxury.
Situated in one of Los Osos' most sought after neighborhoods, this home embodies coastal luxury with its elevated design, and unparalleled views. 2741 Houston Drive isn't just a home; it's a lifestyle offering serenity, sophistication, and the endless beauty of the California Coast.
Location
State CA
County San Luis Obispo
Area Osos - Los Osos
Zoning RSF
Interior
Interior Features Bedroom on Main Level, Walk-In Closet(s)
Heating Central
Cooling None
Flooring Laminate
Fireplaces Type Family Room
Fireplace Yes
Appliance Dishwasher, Range Hood, Water Heater
Laundry In Garage
Exterior
Parking Features Door-Multi, Garage
Garage Spaces 2.0
Garage Description 2.0
Pool None
Community Features Curbs, Gutter(s)
Utilities Available Cable Connected, Electricity Connected, Natural Gas Connected, Phone Available
View Y/N Yes
View Coastline, Neighborhood, Ocean
Roof Type Shingle
Porch Deck, Open, Patio
Total Parking Spaces 2
Private Pool No
Building
Lot Description 0-1 Unit/Acre, Back Yard, Front Yard, Landscaped, Sprinkler System
Dwelling Type House
Story 2
Entry Level Multi/Split
Sewer Septic Tank
Water Public
Level or Stories Multi/Split
New Construction No
Construction Status Updated/Remodeled
Schools
School District San Luis Coastal Unified
Others
Senior Community No
Tax ID 074454031
Acceptable Financing Cash to New Loan
Listing Terms Cash to New Loan
Special Listing Condition Standard









