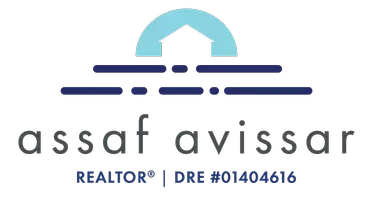2 Beds
1 Bath
981 SqFt
2 Beds
1 Bath
981 SqFt
Key Details
Property Type Condo
Sub Type Condominium
Listing Status Active
Purchase Type For Rent
Square Footage 981 sqft
Subdivision Rancho Viejo Condos I (Rv)
MLS Listing ID PW25175926
Bedrooms 2
Full Baths 1
HOA Y/N Yes
Rental Info 12 Months
Year Built 1972
Lot Size 6.897 Acres
Property Sub-Type Condominium
Property Description
The kitchen and dining area are equally impressive, with wood cabinetry, sleek black granite countertops, stainless steel appliances, and a contemporary light fixture perfectly positioned over the dining space. Tucked neatly in the dining area is a laundry closet with a convenient in-unit washer and dryer.
The fully updated bathroom is a standout, offering quartz-style countertops, crisp white cabinetry, and elegant designer lighting. Both bedrooms are bright and airy, showcasing the same stylish flooring, modern fixtures, and mirrored closet doors for a touch of sophistication.
Step through the sliding glass doors to your private staircase, leading to a charming private patio—ideal for relaxing or entertaining. Enjoy the added perks of your own garage parking, an additional assigned parking spot, and access to community amenities including a sparkling pool and spa.
Situated close to top-rated dining, shopping, and entertainment options, and offering easy access to the 5 Freeway, this home combines comfort, convenience, and style in one perfect package!
Location
State CA
County Orange
Area Ls - Lake Forest South
Rooms
Main Level Bedrooms 2
Interior
Interior Features Breakfast Bar, Balcony, Separate/Formal Dining Room, Granite Counters, Pantry, Recessed Lighting, Unfurnished, All Bedrooms Up, Walk-In Closet(s)
Cooling Central Air
Flooring Vinyl
Fireplaces Type None
Furnishings Unfurnished
Fireplace No
Appliance Dishwasher, Freezer, Gas Range, Refrigerator, Dryer, Washer
Laundry Inside, Laundry Room
Exterior
Parking Features Assigned, Door-Single, Garage
Garage Spaces 1.0
Garage Description 1.0
Pool Community, Association
Community Features Curbs, Storm Drain(s), Street Lights, Sidewalks, Pool
Amenities Available Pool, Spa/Hot Tub
View Y/N Yes
View Neighborhood
Accessibility Parking
Porch Enclosed, Patio
Total Parking Spaces 2
Private Pool No
Building
Lot Description 0-1 Unit/Acre
Dwelling Type Multi Family
Story 1
Entry Level One
Sewer Public Sewer
Water Public
Level or Stories One
New Construction No
Schools
School District Saddleback Valley Unified
Others
Pets Allowed Cats OK, Dogs OK
Senior Community No
Tax ID 93247060
Security Features Carbon Monoxide Detector(s),Smoke Detector(s)
Pets Allowed Cats OK, Dogs OK








