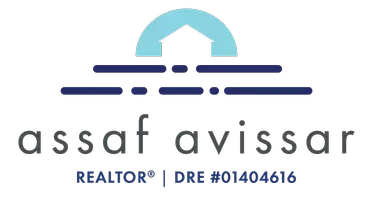3 Beds
2 Baths
1,805 SqFt
3 Beds
2 Baths
1,805 SqFt
Key Details
Property Type Single Family Home
Sub Type Single Family Residence
Listing Status Active
Purchase Type For Sale
Square Footage 1,805 sqft
Price per Sqft $440
MLS Listing ID CV25177656
Bedrooms 3
Full Baths 2
HOA Y/N No
Year Built 1953
Lot Size 7,200 Sqft
Property Sub-Type Single Family Residence
Property Description
Welcome to 1105 W. Highland Ave., Redlands — a beautifully upgraded 3-bedroom, 2-bathroom home offering 1,805 sq. ft. of comfort, charm, and contemporary living. Each of the three bedrooms features its own closet, providing practical storage and functionality throughout.
From the moment you arrive, you'll notice the attention to detail — from the restored original hardwood floors to the thoughtfully updated tile in the kitchen and bathrooms. The spacious kitchen shines with resurfaced and reglazed countertops and sink, while both bathrooms have been refreshed to feel clean and modern.
Enjoy year-round comfort with a brand-new HVAC system, including high-efficiency AC, heating, and ductwork. The newly lined plumbing ensures smooth water flow and reliability for years to come.
Step outside to your private oasis — a state-of-the-art swimming pool and hot tub, perfect for entertaining or unwinding after a long day. The professionally designed landscaping features new cement work, steps in both the front and backyard, and elegant landscape lighting that enhances the ambiance and curb appeal.
Additional features include energy-efficient windows throughout for improved insulation and savings.
This home seamlessly blends classic Redlands charm with today's modern comforts. Don't miss the opportunity to make this gem yours!
Location
State CA
County San Bernardino
Area 268 - Redlands
Rooms
Main Level Bedrooms 2
Interior
Heating Central
Cooling Evaporative Cooling
Fireplaces Type Family Room
Fireplace Yes
Laundry See Remarks
Exterior
Garage Spaces 1.0
Garage Description 1.0
Pool In Ground, Private
Community Features Sidewalks
View Y/N No
View None
Total Parking Spaces 1
Private Pool Yes
Building
Lot Description Back Yard
Dwelling Type House
Story 1
Entry Level One
Sewer Public Sewer
Water See Remarks
Level or Stories One
New Construction No
Schools
School District Other
Others
Senior Community No
Tax ID 0175091260000
Acceptable Financing Cash, Cash to New Loan, Conventional, Submit
Listing Terms Cash, Cash to New Loan, Conventional, Submit
Special Listing Condition Standard








