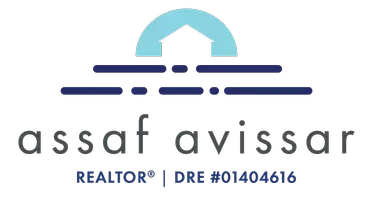3 Beds
2 Baths
1,085 SqFt
3 Beds
2 Baths
1,085 SqFt
Key Details
Property Type Single Family Home
Sub Type Single Family Residence
Listing Status Active
Purchase Type For Sale
Square Footage 1,085 sqft
Price per Sqft $598
Subdivision Hueneme Bay 4 - 148804
MLS Listing ID V1-31719
Bedrooms 3
Full Baths 2
Condo Fees $338
Construction Status Updated/Remodeled,Turnkey
HOA Fees $338/mo
HOA Y/N Yes
Year Built 1964
Lot Size 3,049 Sqft
Property Sub-Type Single Family Residence
Property Description
Location
State CA
County Ventura
Area Vc33 - Oxnard - Southwest / Port Huenem
Rooms
Main Level Bedrooms 3
Interior
Interior Features Ceiling Fan(s), Pantry, Recessed Lighting, Storage, All Bedrooms Down, Bedroom on Main Level, Main Level Primary, Primary Suite
Heating Heat Pump
Cooling Heat Pump
Flooring Vinyl
Fireplaces Type None
Fireplace No
Appliance Dishwasher, ENERGY STAR Qualified Appliances, Electric Range, Freezer, Gas Water Heater, Ice Maker, Microwave, Refrigerator, Water To Refrigerator
Laundry Washer Hookup, Gas Dryer Hookup, In Garage, Laundry Room
Exterior
Parking Features Door-Single, Garage, On Site, Unassigned
Garage Spaces 2.0
Garage Description 2.0
Fence New Condition, Wood
Pool In Ground, Association
Community Features Golf, Street Lights, Sidewalks
Amenities Available Billiard Room, Clubhouse, Golf Course, Maintenance Grounds, Management, Meeting/Banquet/Party Room, Pool, Pet Restrictions, Pets Allowed, Recreation Room, Spa/Hot Tub
View Y/N No
View None
Porch Concrete, Front Porch
Total Parking Spaces 2
Private Pool Yes
Building
Lot Description Back Yard, Sprinklers In Front, Level
Dwelling Type House
Story 1
Entry Level One
Sewer Public Sewer
Water Public
Level or Stories One
Construction Status Updated/Remodeled,Turnkey
Others
HOA Name Carefree Living
HOA Fee Include Earthquake Insurance
Senior Community Yes
Tax ID 1890121305
Security Features Carbon Monoxide Detector(s),Smoke Detector(s)
Acceptable Financing Cash, Cash to New Loan, Conventional, FHA, Submit, VA Loan
Listing Terms Cash, Cash to New Loan, Conventional, FHA, Submit, VA Loan
Special Listing Condition Standard








