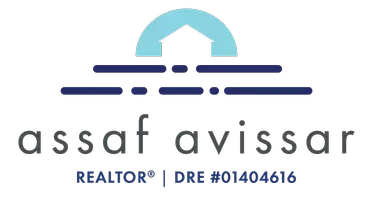3 Beds
3 Baths
1,797 SqFt
3 Beds
3 Baths
1,797 SqFt
OPEN HOUSE
Fri Aug 15, 3:00pm - 5:00pm
Sat Aug 16, 10:00am - 12:00pm
Key Details
Property Type Single Family Home
Sub Type Single Family Residence
Listing Status Active
Purchase Type For Sale
Square Footage 1,797 sqft
Price per Sqft $299
MLS Listing ID SN25176277
Bedrooms 3
Full Baths 2
Half Baths 1
Condo Fees $108
HOA Fees $108/mo
HOA Y/N Yes
Year Built 1994
Lot Size 3,920 Sqft
Property Sub-Type Single Family Residence
Property Description
Sitting on a corner lot along the Lindo Channel's walking path, this property only has one shared neighbor/fence. The iron-gated front courtyard creates a secluded feel as you approach the home. It provides an additional charming spot to enjoy your morning coffee with its aged terracotta tile, wall fountain, & cafe table.
Step inside & be immediately captivated by the home's most remarkable feature: extensive windows that frame the breathtaking beauty of the surrounding trees & gardens.
Here you will find a split-level floor plan with the main living areas downstairs & 3 bedrooms upstairs.
The large living room boasts two-story ceilings & windows beautifully shaded by magnificent oak trees. A separate dining room sits off the kitchen, where you also have a dining nook. The kitchen has been upgraded with soft-closing cabinet doors & drawers, quartz countertops, a modern backsplash, & reverse osmosis drinking water. The Samsung range & refrigerator are state-of-the-art Smart Appliances. You'll appreciate having remote control from your phone & their flexible functionality. The downstairs level also offers you a guest bath & laundry room.
Upstairs, the primary suite is very spacious. It has room for a desk or sofa & lots of windows with treetop views.
The primary bedroom's en-suite bath has been remodeled. It now features a spacious walk-in shower with a bench, a traditional wall showerhead, & a rain-style showerhead. The original out-sliding windows have been replaced with decorative, opaque single fixed panes for enhanced privacy & aesthetics. Additionally, a new door was installed to offer privacy from the bedroom. The additional two upstairs bedrooms share a hall bathroom with a full bathtub/shower. Now get this... all of the toilets are Smart! They offer various hygiene options & automatic features.
Now step outside & let's tour the new upgrades in the backyard. The new decking has power & water for irrigation & lighting, making landscaping & maintenance easy. Additionally, the rear deck features a full patio roof, offering protection from the sun & shelter from rain. For added peace of mind, Ring Cameras are installed on the porch, driveway, & both sides of the deck. Please ask if you are interested in any of the house or outdoor furniture.
Location
State CA
County Butte
Interior
Interior Features High Ceilings, Two Story Ceilings, All Bedrooms Up
Heating Central
Cooling Central Air
Fireplaces Type None
Fireplace No
Appliance Dryer, Washer
Laundry Laundry Room
Exterior
Garage Spaces 2.0
Garage Description 2.0
Fence Wood, Wrought Iron
Pool None
Community Features Biking, Street Lights, Suburban, Sidewalks
Amenities Available Call for Rules, Maintenance Grounds, Pets Allowed, Trail(s)
View Y/N Yes
View Neighborhood
Total Parking Spaces 2
Private Pool No
Building
Lot Description Corner Lot
Dwelling Type House
Story 2
Entry Level Two
Sewer Public Sewer
Water Public
Level or Stories Two
New Construction No
Schools
School District Chico Unified
Others
HOA Name Mission Ranch
Senior Community No
Tax ID 006560022000
Acceptable Financing Cash to New Loan
Listing Terms Cash to New Loan
Special Listing Condition Standard, Trust








