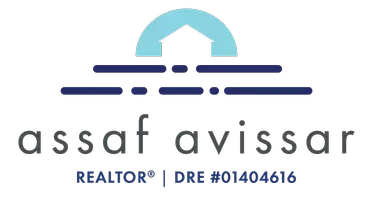4 Beds
4 Baths
2,483 SqFt
4 Beds
4 Baths
2,483 SqFt
Key Details
Property Type Single Family Home
Sub Type Single Family Residence
Listing Status Active
Purchase Type For Sale
Square Footage 2,483 sqft
Price per Sqft $315
MLS Listing ID PI25184326
Bedrooms 4
Full Baths 3
Half Baths 1
Condo Fees $200
HOA Fees $200/ann
HOA Y/N Yes
Year Built 2008
Lot Size 5,227 Sqft
Property Sub-Type Single Family Residence
Property Description
Location
State CA
County Santa Barbara
Area Orwe - Sm/Orcutt West
Interior
Interior Features Breakfast Bar, Balcony, Cathedral Ceiling(s), Granite Counters, High Ceilings, Multiple Staircases, Pantry, Recessed Lighting, Multiple Primary Suites, Walk-In Pantry, Walk-In Closet(s)
Heating Forced Air, Natural Gas
Cooling None
Fireplaces Type Gas, Living Room
Fireplace Yes
Appliance Dishwasher, Disposal, Gas Range, Gas Water Heater, Microwave
Laundry Inside, Laundry Room
Exterior
Exterior Feature Rain Gutters
Parking Features Driveway, Garage Faces Front, Garage
Garage Spaces 2.0
Garage Description 2.0
Fence Block, Wood
Pool None
Community Features Curbs, Gutter(s), Sidewalks
Amenities Available Management
View Y/N No
View None
Roof Type Tile
Accessibility Safe Emergency Egress from Home
Porch None
Total Parking Spaces 2
Private Pool No
Building
Lot Description Back Yard, Cul-De-Sac, Front Yard, Lawn, Landscaped, Level, Street Level
Dwelling Type House
Story 2
Entry Level Multi/Split
Foundation Slab
Sewer Public Sewer
Water Public
Level or Stories Multi/Split
New Construction No
Schools
School District Santa Maria Joint Union
Others
HOA Name Pacific Crest Owner's Association
Senior Community No
Tax ID 118012007
Security Features Carbon Monoxide Detector(s),Smoke Detector(s)
Acceptable Financing Cash, Conventional, FHA, VA Loan
Listing Terms Cash, Conventional, FHA, VA Loan
Special Listing Condition Standard








