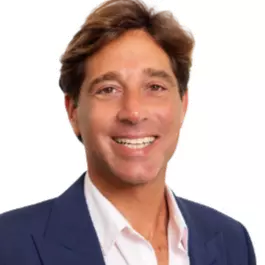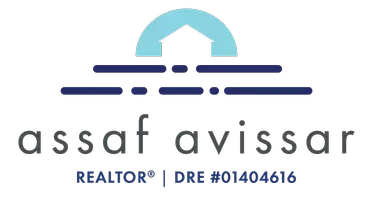
4 Beds
3 Baths
2,074 SqFt
4 Beds
3 Baths
2,074 SqFt
Key Details
Property Type Single Family Home
Sub Type Single Family Residence
Listing Status Active
Purchase Type For Sale
Square Footage 2,074 sqft
Price per Sqft $325
MLS Listing ID SW25221211
Bedrooms 4
Full Baths 2
Half Baths 1
HOA Y/N No
Year Built 1986
Lot Size 5,898 Sqft
Property Sub-Type Single Family Residence
Property Description
The kitchen flows seamlessly into the living room, making it the heart of the home where meals and moments naturally blend together. A separate dining room adds flexibility—perfect for everything from family dinners to hosting friends with ease.
With its thoughtful layout, this home provides both space and versatility. Whether you need room to grow, a peaceful spot to recharge, or a flexible area to work from home, every detail supports the rhythms of daily life.
Step outside and you'll discover the ultimate retreat: a private backyard with a sparkling pool and spa. Designed for both relaxation and entertaining, it's the kind of space where summer barbecues, poolside afternoons, and star-lit evenings become treasured memories. And with a whole house fan and paid solar, you'll enjoy energy efficiency and peace of mind knowing your home is as practical as it is inviting.
Schedule your private showing today and see how this home can be the next chapter you've been waiting for.
Location
State CA
County San Bernardino
Area 268 - Redlands
Interior
Interior Features Separate/Formal Dining Room, High Ceilings, Recessed Lighting, All Bedrooms Up, Walk-In Closet(s)
Heating Central
Cooling Central Air
Flooring Carpet, Laminate
Fireplaces Type Family Room
Fireplace Yes
Appliance Dishwasher, Gas Cooktop, Disposal, Gas Oven, Gas Range, Gas Water Heater, Microwave, Water Heater
Laundry Electric Dryer Hookup, Gas Dryer Hookup, Laundry Room
Exterior
Parking Features Direct Access, Door-Single, Driveway, Garage, Garage Door Opener, Paved
Garage Spaces 2.0
Garage Description 2.0
Fence Wood
Pool In Ground, Private, Solar Heat
Community Features Curbs, Gutter(s), Street Lights, Suburban, Sidewalks
Utilities Available Cable Available, Electricity Connected, Natural Gas Connected, Phone Not Available, Sewer Connected, Water Connected
View Y/N Yes
View Neighborhood
Roof Type Tile
Porch Open, Patio, Wood
Total Parking Spaces 2
Private Pool Yes
Building
Lot Description 0-1 Unit/Acre, Back Yard, Front Yard, Lawn, Landscaped, Paved, Sprinkler System, Yard
Dwelling Type House
Story 2
Entry Level Two
Sewer Public Sewer
Water Public
Level or Stories Two
New Construction No
Schools
School District Redlands Unified
Others
Senior Community No
Tax ID 0299341160000
Acceptable Financing Cash, Cash to New Loan, Conventional, FHA, VA Loan
Listing Terms Cash, Cash to New Loan, Conventional, FHA, VA Loan
Special Listing Condition Standard









