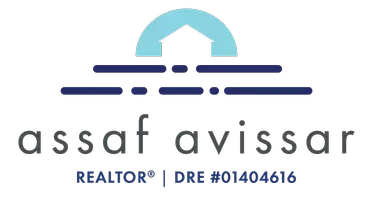
4 Beds
3 Baths
2,227 SqFt
4 Beds
3 Baths
2,227 SqFt
Open House
Thu Sep 25, 11:00am - 2:00pm
Key Details
Property Type Condo
Sub Type Condominium
Listing Status Active
Purchase Type For Sale
Square Footage 2,227 sqft
Price per Sqft $983
MLS Listing ID OC25218656
Bedrooms 4
Full Baths 3
HOA Fees $299/mo
HOA Y/N Yes
Year Built 2019
Lot Size 3,001 Sqft
Property Sub-Type Condominium
Property Description
The thoughtful floor plan features 4 bedrooms and 3 baths, including a convenient first-floor guest suite with a 3/4 bath. The bright, open-concept kitchen boasts a large center island, quartz countertops, full backsplash, premium stainless steel appliances, and connects seamlessly to the dining and family rooms. Throughout the home, luxury engineered hardwood flooring adds warmth and sophistication, recessed lighting. The private backyard is perfect for BBQs, entertaining, or simply relaxing.
Residents enjoy top-tier Irvine schools—Northwood High School, Canyon View Elementary, and Sierra Vista Middle School—all just minutes away. Community amenities include pools, spas, clubhouses, playgrounds, BBQ/picnic areas, sports courts, and the scenic Orchard Hills Trail with rolling hills, avocado groves, and reservoir views.
Conveniently located near Orchard Hills Shopping Center, with quick access to Woodbury Town Center and The Market Place, this home offers the perfect blend of serenity and accessibility.
More than a home, it's a lifestyle defined by comfort, prestige, and natural beauty.
Location
State CA
County Orange
Area Oh - Orchard Hills
Rooms
Main Level Bedrooms 1
Interior
Interior Features Bedroom on Main Level, Walk-In Pantry, Walk-In Closet(s)
Cooling Central Air
Fireplaces Type None
Fireplace No
Laundry Electric Dryer Hookup, Gas Dryer Hookup, Laundry Room, Upper Level
Exterior
Garage Spaces 2.0
Garage Description 2.0
Pool Community, Association
Community Features Hiking, Park, Preserve/Public Land, Sidewalks, Pool
Amenities Available Outdoor Cooking Area, Barbecue, Playground, Pool, Guard, Spa/Hot Tub, Security, Trail(s)
View Y/N No
View None
Total Parking Spaces 2
Private Pool No
Building
Dwelling Type House
Story 2
Entry Level Two
Sewer Public Sewer
Water Public
Level or Stories Two
New Construction No
Schools
Elementary Schools Canyon View
Middle Schools Sierra Vista
High Schools Northwood
School District Irvine Unified
Others
HOA Name Reserve HOA
Senior Community No
Tax ID 93819159
Acceptable Financing Cash, Cash to New Loan
Listing Terms Cash, Cash to New Loan
Special Listing Condition Standard
Virtual Tour https://www.wellcomemat.com/mls/57cdb9f7914a1mbsg









