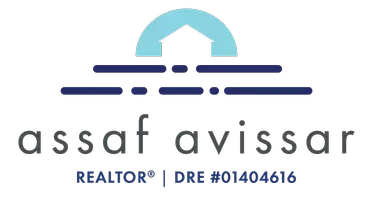
3 Beds
3 Baths
2,387 SqFt
3 Beds
3 Baths
2,387 SqFt
Open House
Sun Jan 11, 2:00pm - 4:00pm
Key Details
Property Type Single Family Home
Sub Type Single Family Residence
Listing Status Active
Purchase Type For Sale
Square Footage 2,387 sqft
Price per Sqft $827
MLS Listing ID 25605251
Bedrooms 3
Full Baths 3
Construction Status Updated/Remodeled
HOA Y/N No
Year Built 1961
Lot Size 6,743 Sqft
Property Sub-Type Single Family Residence
Property Description
Location
State CA
County Los Angeles
Area 637 - Los Feliz
Zoning LAR1
Interior
Interior Features Ceiling Fan(s), Separate/Formal Dining Room, Multiple Staircases
Heating Central
Cooling Central Air
Flooring Bamboo, Carpet, Wood
Fireplaces Type None
Furnishings Unfurnished
Fireplace No
Appliance Built-In, Double Oven, Dishwasher, Microwave, Oven, Refrigerator, Water Purifier, Dryer, Washer
Laundry Inside
Exterior
Exterior Feature Koi Pond
Parking Features Attached Carport, Carport, Storage
Carport Spaces 2
Pool None
Community Features Gated
View Y/N Yes
View City Lights, Hills, Mountain(s), Panoramic
Porch Deck
Total Parking Spaces 2
Private Pool No
Building
Story 2
Entry Level Two,Multi/Split
Sewer Other
Water Public
Architectural Style Mid-Century Modern
Level or Stories Two, Multi/Split
New Construction No
Construction Status Updated/Remodeled
Others
Senior Community No
Tax ID 5430018005
Security Features Gated Community
Acceptable Financing Cash, Conventional
Listing Terms Cash, Conventional
Financing Cash,Conventional
Special Listing Condition Standard









