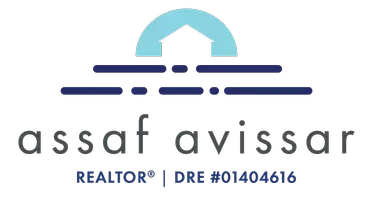
2 Beds
1 Bath
1,056 SqFt
2 Beds
1 Bath
1,056 SqFt
Key Details
Property Type Single Family Home
Sub Type Single Family Residence
Listing Status Active
Purchase Type For Sale
Square Footage 1,056 sqft
Price per Sqft $946
MLS Listing ID P1-24612
Bedrooms 2
Full Baths 1
HOA Y/N No
Year Built 1937
Lot Size 7,853 Sqft
Property Sub-Type Single Family Residence
Property Description
Location
State CA
County Los Angeles
Area 656 - Sierra Madre
Zoning SRR175
Rooms
Other Rooms Shed(s)
Interior
Interior Features Separate/Formal Dining Room, Bedroom on Main Level
Heating Floor Furnace
Cooling Wall/Window Unit(s)
Flooring Wood
Fireplaces Type Living Room
Inclusions Stove, storage sheds
Fireplace Yes
Appliance Free-Standing Range
Laundry Washer Hookup, Gas Dryer Hookup, In Kitchen, Laundry Room
Exterior
Parking Features Door-Single, Driveway, Garage Faces Front, Garage, Garage Door Opener
Garage Spaces 2.0
Garage Description 2.0
Pool None
Community Features Curbs, Foothills, Street Lights, Suburban, Park
Utilities Available Electricity Connected, Natural Gas Connected, Sewer Connected, Water Connected
View Y/N Yes
View Mountain(s)
Roof Type Composition
Porch Brick
Total Parking Spaces 2
Private Pool No
Building
Lot Description Front Yard, Gentle Sloping, Sprinklers In Front, Near Park
Dwelling Type House
Faces South
Story 1
Entry Level One
Foundation Raised
Sewer Public Sewer
Water Private
Architectural Style Traditional
Level or Stories One
Additional Building Shed(s)
New Construction No
Others
Senior Community No
Tax ID 5761023011
Acceptable Financing Cash to New Loan, Conventional
Listing Terms Cash to New Loan, Conventional
Special Listing Condition Standard, Trust









