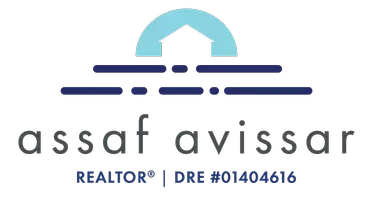$2,580,000
$2,599,000
0.7%For more information regarding the value of a property, please contact us for a free consultation.
4 Beds
4 Baths
3,631 SqFt
SOLD DATE : 03/03/2025
Key Details
Sold Price $2,580,000
Property Type Multi-Family
Sub Type Detached
Listing Status Sold
Purchase Type For Sale
Square Footage 3,631 sqft
Price per Sqft $710
Subdivision Crooked Oak (Crok)
MLS Listing ID OC25004730
Bedrooms 4
Full Baths 4
HOA Fees $353/mo
Year Built 1998
Property Sub-Type Detached
Property Description
Rare end of cul-de-sac home in South Coto de Cazas sought-after Crooked Oak neighborhood! This highly upgraded entertainers pool home offers the perfect blend of privacy, space, designer style, and luxurious updates. Set on a generous quarter-acre with expansive east-facing views, the property features the largest floor plan in the tract with 4 bedrooms, 4 baths, 4 Car Garage and includes a flexible downstairs office that could serve as a fifth bedroom. Manicured gardens and an enchanting vine-covered entry welcome you inside. Two-story ceilings soar above the formal living area, joined by a formal dining room with traditional wainscoting, tray ceiling, and a butlers pantry. The newly updated open-concept kitchen is a centerpiece, showcasing custom cabinetry, an 8-burner range, quartz countertops, designer backsplash, large pantry, and a spacious island with apron sink and tech-friendly power outlets. Flow into the breakfast nook and family room with a floor-to-ceiling fireplace, creating one seamless gathering space with views of the backyard and rolling hills beyond. Throughout the home, wood flooring, custom blinds, moldings, and designer paint create a timeless and inviting aesthetic. Outside, the resort-style backyard is designed for entertaining and relaxation, featuring a pool, spa, new built-in BBQ, and a large grassy area. Upstairs, two bedrooms with a shared bath. Wake up to stunning views in your impressive primary suite, complete with a fireplace, tray ceiling, and spa-like primary bath with a double vanity, frameless shower, and decadent soaking tub. Additional
Location
State CA
County Orange
Interior
Cooling Central Forced Air
Flooring Wood
Fireplaces Type FP in Family Room, Fire Pit, Gas
Exterior
Parking Features Direct Garage Access, Garage - Two Door, Garage Door Opener
Garage Spaces 4.0
Fence Wrought Iron
Pool Below Ground, Private, Heated, Pebble
View Y/N Yes
View Mountains/Hills, Panoramic, Valley/Canyon, Pool, Neighborhood, Trees/Woods, City Lights
Building
Story 2
Sewer Public Sewer
Water Public
Others
Special Listing Condition Standard
Read Less Info
Want to know what your home might be worth? Contact us for a FREE valuation!

Our team is ready to help you sell your home for the highest possible price ASAP

Bought with Vivian Huang Real Broker







