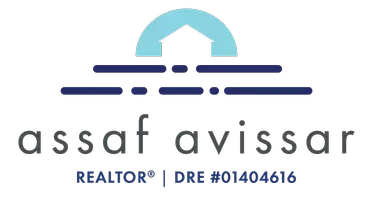$2,250,000
$2,288,800
1.7%For more information regarding the value of a property, please contact us for a free consultation.
4 Beds
5.5 Baths
4,493 SqFt
SOLD DATE : 06/10/2025
Key Details
Sold Price $2,250,000
Property Type Multi-Family
Sub Type Detached
Listing Status Sold
Purchase Type For Sale
Square Footage 4,493 sqft
Price per Sqft $500
Subdivision Village (Tv)
MLS Listing ID OC25078247
Style Craftsman,Craftsman/Bungalow
Bedrooms 4
Full Baths 4
Half Baths 1
HOA Fees $245/mo
Year Built 2007
Property Sub-Type Detached
Property Description
Exquisite Custom Home in The Village Coto de Caza. Welcome to this stunning custom-built Craftsman-style luxury residence, nestled in the highly sought-after and exclusive Village neighborhood of Coto de Caza. Situated on a private cul-de-sac with sweeping panoramic canyon and mountain views, this architectural gem offers the perfect blend of elegance, comfort, and modern design. Built in 2007, no detail was spared in this one-of-a-kind home. Spanning three thoughtfully designed levels, the main floor of the home features a formal dining room with French doors that open to a covered patio perfect for an after-dinner nightcap or quiet peaceful retreat. Next is a state-of-the-art chefs kitchen outfitted with top-of-the-line Wolf appliances, custom cabinetry, granite countertops, a charming farmhouse sink, center island, walk-in pantry and rich hardwood floors that flow seamlessly throughout the main living areas. The inviting family room is the heart of the home, boasting breathtaking views and a full bar, nestled in a spacious room thats perfect for entertaining or a cozy night watching TV. The main floor is completed with powder room and office with built-in shelving. Custom staircase leads you to the third level, where the expansive primary suite awaits, showcasing serene views from every window, exquisite built-in cabinetry, a luxurious spa-like bath with dual vanities, a spa tub and large walk-in shower. The massive, double, walk-in closet and dressing area completes the primary retreat. The upper level is also home to two additional spacious bedrooms with en-suite bath
Location
State CA
County Orange
Interior
Heating Fireplace, Forced Air Unit
Cooling Central Forced Air
Flooring Carpet, Stone, Wood
Fireplaces Type FP in Family Room, Gas Starter
Exterior
Parking Features Garage Door Opener
Garage Spaces 3.0
Pool Association
Utilities Available Cable Connected, Electricity Connected, Natural Gas Connected, Phone Connected, Underground Utilities, Sewer Connected, Water Connected
Amenities Available Biking Trails, Call for Rules, Guard, Gym/Ex Room, Hiking Trails, Other Courts, Outdoor Cooking Area, Picnic Area, Playground, Sport Court, Barbecue, Pool
View Y/N Yes
View Mountains/Hills, Panoramic, Valley/Canyon, Meadow, Trees/Woods
Roof Type Composition,Shingle
Building
Story 3
Sewer Public Sewer
Water Public
Others
Special Listing Condition Standard
Read Less Info
Want to know what your home might be worth? Contact us for a FREE valuation!

Our team is ready to help you sell your home for the highest possible price ASAP

Bought with Brandon Hargreaves eXp Realty of California Inc







