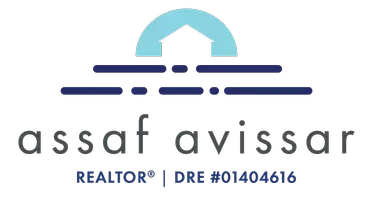$3,334,144
$3,380,000
1.4%For more information regarding the value of a property, please contact us for a free consultation.
5 Beds
6 Baths
5,380 SqFt
SOLD DATE : 08/04/2025
Key Details
Sold Price $3,334,144
Property Type Single Family Home
Sub Type Single Family Residence
Listing Status Sold
Purchase Type For Sale
Square Footage 5,380 sqft
Price per Sqft $619
Subdivision Blackstone (Bkstn)
MLS Listing ID OC25141109
Bedrooms 5
Full Baths 5
Half Baths 1
Condo Fees $304
HOA Fees $304/mo
Year Built 2015
Lot Size 7,683 Sqft
Property Sub-Type Single Family Residence
Property Description
Welcome to this exceptional 5,380 sq ft residence located in the prestigious Avignon Collection of the Blackstone community. This expansive 5-bedroom, 5.5-bath estate offers a versatile and functional layout, featuring a bonus study room, a dedicated office with custom built-ins, and an upstairs loft with wet bar. Enter through the private gated courtyard and be welcomed into a stunning foyer featuring a side spiral staircase. The main level offer an open floor plan with a formal living and dining spaces, a chef-inspired kitchen with a huge center island, quartz countertops, extensive cabinetry, KitchenAid stainless steel appliances, and a butler's prep kitchen, Also downstairs: a private in-law suite with its own kitchenette and full bath, a bonus study room with built-in desks, gorgeous office with custom built ins, and a great room with stackable sliding doors opening to a private backyard retreat. Step outside to an entertainer's dream backyard, complete with a California room with automated privacy shades, built-in BBQ, fire pit, and a resort-style pool/spa with waterfall and swim-up bar—perfect for entertaining or everyday relaxation. Notable upgrades include exquisite wood flooring, recessed LED lighting, fresh custom interior paint, newer carpets, custom built ins for ample storage, and plantation shutters throughout. Upstairs, the primary suite includes a private balcony with city views and a spa-like bathroom with dual vanities, soaking tub, and two walk-in showers. The massive walk-in closet is fully customized for optimal organization and storage. Three additional bedrooms with en-suite or nearby baths, bright loft with built ins and wet bar, and a spacious laundry room with cabinetry complete the upper level. Home is equipped with water softener for whole-house water treatment, tesla charger, and ring cameras. Enjoy resort-style community amenities including a pool, spa, playgrounds, walking trails, and roving security patrol. Award winning schools, dining, shopping, and with easy access to the 57 and 91 freeways—this home exemplifies luxury, function, and community living.
Location
State CA
County Orange
Area 86 - Brea
Interior
Heating Central
Cooling Central Air
Flooring Carpet, Wood
Fireplaces Type Electric
Laundry Inside, Laundry Room, Upper Level
Exterior
Exterior Feature Fire Pit
Garage Spaces 3.0
Garage Description 3.0
Pool Community, In Ground, Private, Waterfall, Association
Community Features Hiking, Storm Drain(s), Street Lights, Sidewalks, Pool
Amenities Available Maintenance Grounds, Outdoor Cooking Area, Barbecue, Picnic Area, Playground, Pool, Spa/Hot Tub, Trail(s)
View Y/N Yes
View Catalina, City Lights
Building
Lot Description 0-1 Unit/Acre
Story 2
Foundation Slab
Sewer Public Sewer
Water Public
New Construction No
Schools
School District Brea-Olinda Unified
Others
Acceptable Financing Cash, Cash to New Loan, Conventional
Listing Terms Cash, Cash to New Loan, Conventional
Special Listing Condition Standard
Read Less Info
Want to know what your home might be worth? Contact us for a FREE valuation!

Our team is ready to help you sell your home for the highest possible price ASAP

Bought with Jonathan Pearson Redfin Corporation







